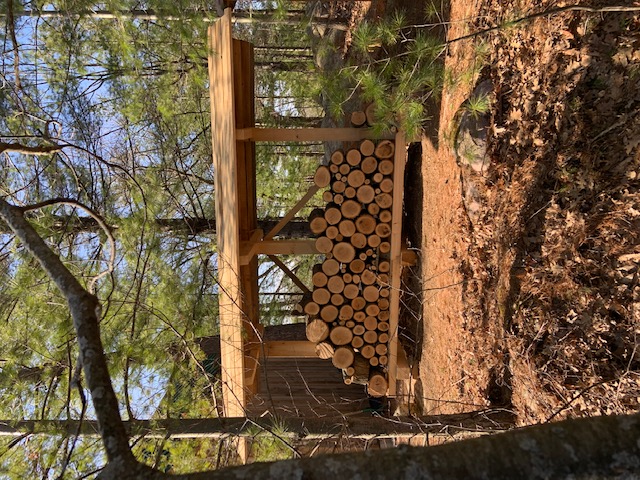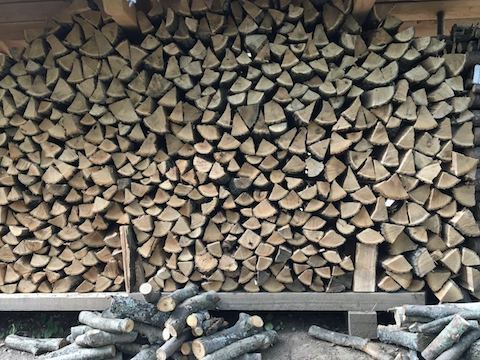The Wood Shed
A Place To Store The Oak And Stuff.
An offshoot of the Great Room project, the woodshed became a need rather than a diversion to keep hands from becoming idle. We cut 6 red oaks that needed to come down in order to begin work on the great room, and once on the ground and processed, we had a number of large piles of unsplit firewood. The questions of how to keep it dry, where to put it long term, and would it be accessible in the coldest months to keep the wood stove radiating heat needed to be answered.
Firewood Storage
The keys to storing firewood, and maximizing the speed of the seasoning process, are:
- the woodshed must be big enough and well ventilated, have a sound roof and offer protection from the prevailing winds that bring rain and snow
- the wood should be piled on some kind of a floor that provides both good airflow and allows any water to drain through it
- the structure should be well made and sturdy
- the site of the woodshed should provide easy access to both get and store firewood
- the woodshed should respect its surroundings and blend in rather than stick out
My kids were clever enough to gift me The Wood FIre Handbook which I read with interest and it helped inform how to contruct and locate the woodshed. Because of the timber frame / board and batten style of the existing buildings (cottage, addtition, bunkie and barn) it seemed to make sense to use timber framing techniques to build an open sided woodshed with a rail floor and three central posts supporting the roof. The other main consideration was where to put it. We wanted it close to the main door of the great room because that's where the wood stove is. So in the coldest months of the year, the shortest distance to the supply of firewood seemed logical. However since the supply of firewood would need to be brought from other parts of our properties and need to be split before storing, the woodshed also needed to be close to the driveway up to the barn.

Between The Barn and Biffy
The spot for the woodshed was selected not so much because of being close to the great room, or driveway to the barn, but more because it was about the only place that made sense for the structure to blend in to the land and what was on the land. There is a 'main' path from the cottage to the biffy that continues to the barn and then to the bunkie and farther along down to the 'point' at the 'marina' and then circles around to hook back into Maughan Crescent and then to the driveway below the cottage. That path is where we generally take an after dinner constitutional to see what might be new or different. It's also a bit of the land surveyor in me, wanting to 'walk the boundary' of the cottage lot. But between the barn and the biffy there was a level spot beside the path that seemed just about the best location for the woodshed. A minimal amount of earth moving was required to set the granite rocks that would support the bottom beams of the woodshed bents off the ground to ensure good, dry airflow underneath the piles of firewood. The orientation is also broadside to the prevailing winds and receives a significant amount of sun year-round. So it's between the barn and the biffy.
Balancing Form With Function
The woodshed seemed to best fit with the other buildings in close proximity if timber framed like a trestle table, with the table top forming a slightly pitched roof. Needing to be at least six asnd a half feet off the ground to prevent injuries the dimensions were to maximize the use of the lumber at hand: 6x6 posts, 4x4 posts, and 1x8 boards. Each side of the roof is forty inches on the slope using 5 rows of the boards. Each of the three vertical 6x6 posts is mortised into the base post. Half laps and dados secure the bottom runner boards and the crossing 4x4 posts at one foot below the top of the uprights. Mortise and tenon joints for the supports at the base and vertical 6x6's allow for sectioning of the piled wood. And 4x4's are used to support the roof boards at each vertical post. Simple, sturdy, and cohesive.
Assemble With Care and Pegs
The structure is held together only with wooden pegs apart from the metsl roof which is secured using screws. Assembly by a single pair of hands was tricky, but supports to hold up the posts were used temporarily to ensure plumb true and square.
The Loadout
Full, bush, face or rick. The cord is the unit of measure, an odd way of doing things but most traditional measurements are... A cord is 128 cubic feet of neatly stacked firewood (split) including the bark and air spaces. The most common length of a piece of firewood is 16 inches, which also happens to be the length of the bar on most non-lumberjack chainsaws. So if you were making a pile of firewood to be a full or bush cord (they are the same) then your stack would be 8 feet long, 4 feet high and 4 feet deep. Face cords are sometimes one quarter of a bush cord, or one third. Helpful. I measure them as one third, since 16 inch long pieces of firewood are how I cut things. So it's one row of a bush cord (8' x 4' x 1.33'), or the face of a cord, or a rick - a rick is an even more loose measurement of firewood, so we ignore the term.

So how much firewood can the woodshed hold? Well, two rows 16 feet long, 6.5 feet high and 16 inches deep. That works out to 276.64 cubic feet, or 2.16 bush cords. How much firewood do we need for a year? We're trying to figure that out currently - I'll get back to you.
The Split
Round logs don't season that quickly. And since we needed to expedite the drying time this summer, and because we're building an addition at the same time, the majority of the pile was split usng a rented log splitter. Using a log splitter is more efficient so long as the wood you're splitting isn't already stacked in its final location. Unstacking, splitting and re-stacking is not a fun activity - but it is good for building forearm strength. The final result was worthy of an Instagram post.